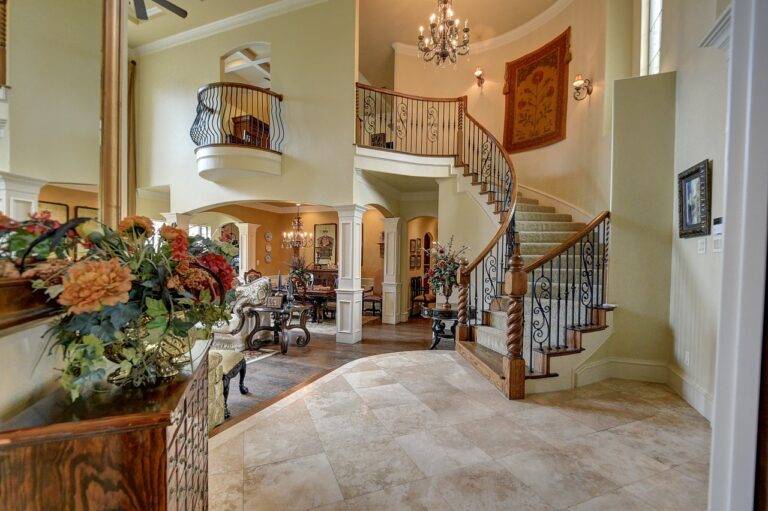Multigenerational Home Improvement and Universal Design
When designing multigenerational living spaces, it is imperative to prioritize accessibility and safety for individuals of all ages. This includes incorporating features such as grab bars in bathrooms, non-slip flooring, and wider doorways to accommodate mobility aids. Additionally, ensuring that there are minimal stairs or ramps for easy navigation is key to creating a welcoming environment for people with varying abilities.
Another crucial consideration is the integration of flexible design elements that can adapt to the changing needs of occupants over time. This may involve incorporating adjustable countertops, varied lighting options, and open floor plans that allow for easy modifications as the family dynamic evolves. By thoughtfully planning for the long term and embracing versatility in design, multigenerational living spaces can effectively cater to the diverse needs of residents at every stage of life.
Creating a Safe and Accessible Environment for All Ages
Designing a home that is safe and accessible for individuals of all ages is crucial to promoting inclusivity and independence within the living space. When considering safety, it is important to pay attention to details such as non-slip flooring, well-lit staircases, and grab bars in bathrooms to prevent accidents, especially for elderly residents or those with mobility issues. Additionally, ensuring that doorways and hallways are wide enough to accommodate wheelchairs or walkers can make navigation easier for everyone in the household.
Incorporating accessible design elements does not mean sacrificing style or aesthetics. By choosing furniture with rounded edges, installing lever-style door handles, and utilizing adjustable height countertops, you can create a visually appealing space that is also functional for individuals of all ages. It is also beneficial to think about future needs and how the layout of the home can be easily modified to accommodate changing circumstances, such as adding ramps or elevators if necessary.
• Non-slip flooring and well-lit staircases are essential for safety
• Grab bars in bathrooms can prevent accidents for those with mobility issues
• Wide doorways and hallways make navigation easier for everyone, especially wheelchair users
• Furniture with rounded edges can be both stylish and safe
• Lever-style door handles are easy to use for individuals of all ages
• Adjustable height countertops cater to different needs within the household
• Planning for future modifications like ramps or elevators is important
• Designing a space that is both visually appealing and functional enhances inclusivity
Incorporating Flexibility and Adaptability in Home Design
Designing a home that incorporates flexibility and adaptability is essential for accommodating the needs of different generations residing under one roof. When planning the layout, it is crucial to consider how each space can be used in various ways to meet the ever-changing requirements of the occupants. This can involve creating multi-functional areas that can serve different purposes at different times, such as a bedroom that can easily be converted into a home office or a playroom.
In addition to the layout, selecting versatile furniture and fixtures is key to maximizing the adaptability of a space. Furniture pieces that can be easily moved or rearranged allow for quick and effortless changes to the layout of a room to suit different activities or preferences. Furthermore, choosing materials and finishes that are durable and easy to maintain will contribute to the long-term usability of the space, ensuring that it remains functional and aesthetically pleasing for years to come.
Why is it important to consider flexibility and adaptability in home design?
It is important to consider flexibility and adaptability in home design to accommodate the changing needs of occupants over time. This can include factors such as aging in place, accommodating different generations living together, and making the space accessible for individuals with mobility challenges.
How can I create a multigenerational living space in my home?
To create a multigenerational living space, consider incorporating separate living areas or suites for different generations, providing private spaces for each family member, and incorporating universal design principles to make the space accessible for individuals of all ages and abilities.
What are some key considerations for creating a safe and accessible environment for all ages?
Some key considerations for creating a safe and accessible environment for all ages include incorporating non-slip flooring, installing grab bars in bathrooms, ensuring adequate lighting throughout the home, and eliminating tripping hazards such as loose rugs or clutter.
How can I incorporate flexibility and adaptability in my home design?
To incorporate flexibility and adaptability in your home design, consider using modular furniture that can be easily rearranged, choosing adjustable shelving and storage solutions, and designing spaces that can easily be repurposed for different uses as needed.







